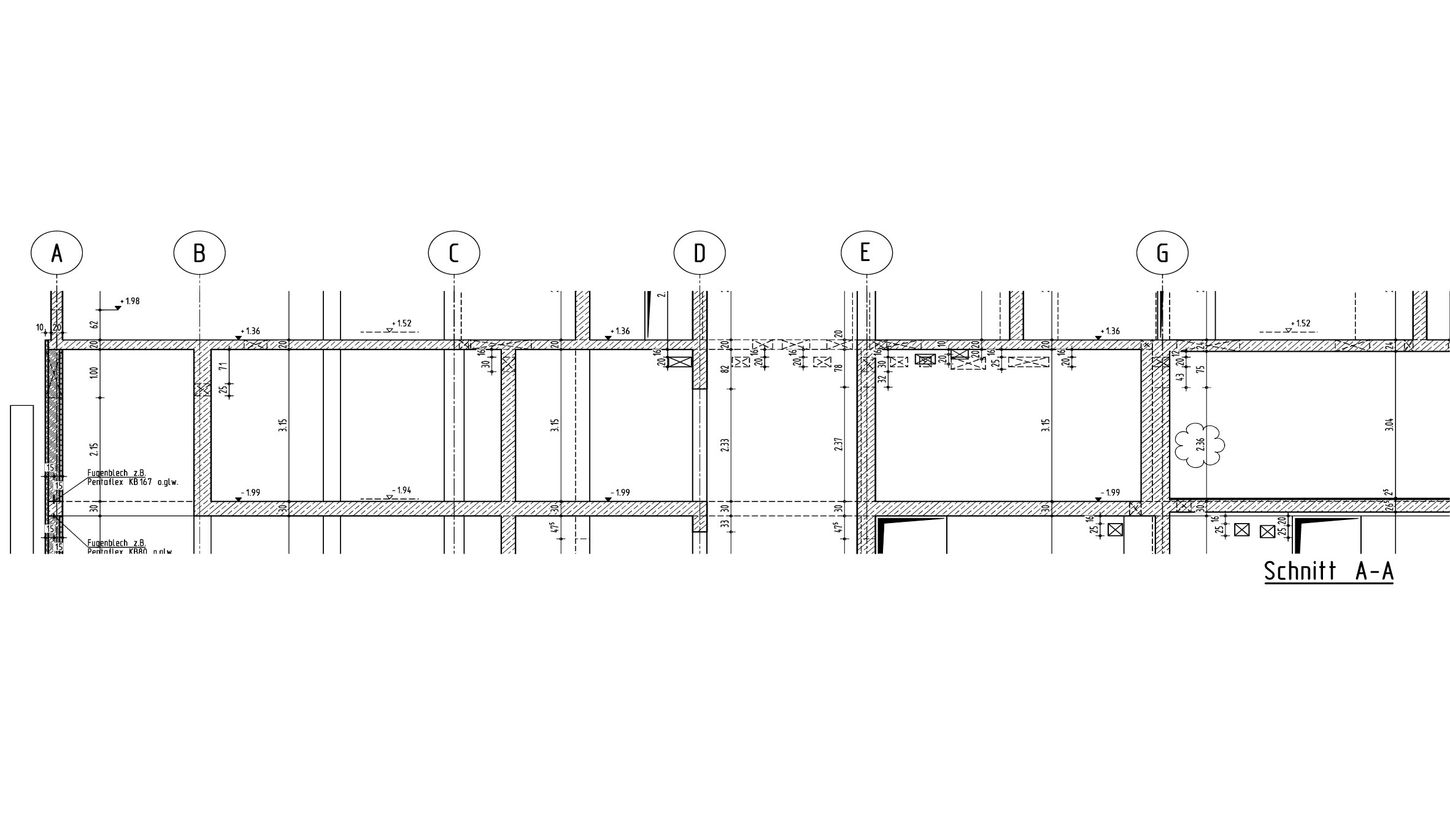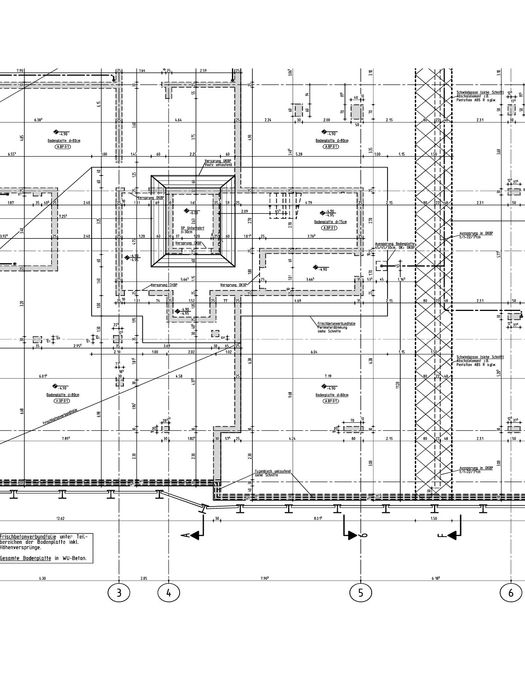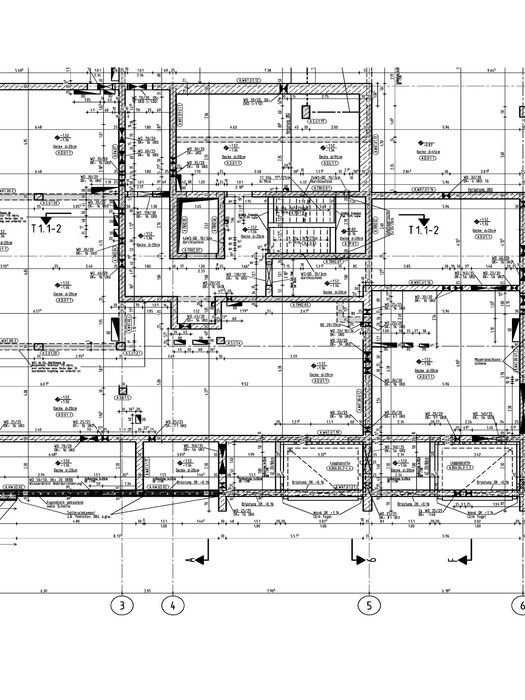Formwork Design
Foundation plans and associated views and section
The formwork plan for the foundation slab is essential in reinforced concrete construction. It must include detailed specifications to ensure accurate execution and should also incorporate the main drainage pipe details. Additionally, the plan should consider and clearly specify the reinforcement and elements that will be placed above the foundation, ensuring proper integration and support for the entire structure.
Foundation plans and associated views and section
The formwork plan for the foundation slab is essential in reinforced concrete construction. It must include detailed specifications to ensure accurate execution and should also incorporate the main drainage pipe details. Additionally, the plan should consider and clearly specify the reinforcement and elements that will be placed above the foundation, ensuring proper integration and support for the entire structure.
Undeground floor and asociated views and sections
The formwork plan for the basement is vital for ensuring accurate placement of all elements. It should include detailed specifications and clearly define the elements that will be built above, supporting proper connection and integration within the overall structure.
Ground floor and ascoiated views and sections
Our plans include all essential sections and detailed notes to accompany the formwork design, guaranteeing proper execution, seamless integration with other structural elements, and adherence to safety and quality standards. Our plans include all essential sections and detailed notes to accompany the formwork design, guaranteeing proper execution.
Undeground floor and asociated views and sections
The formwork plan for the basement is vital for ensuring accurate placement of all elements. It should include detailed specifications and clearly define the elements that will be built above, supporting proper connection and integration within the overall structure.
Ground floor and asociated views and sections
Our plans include all essential sections and detailed notes to accompany the formwork design, guaranteeing proper execution, seamless integration with other structural elements, and adherence to safety and quality standards. Our plans include all essential sections and detailed notes to accompany the formwork design, guaranteeing proper execution.





































